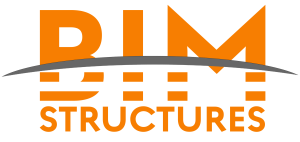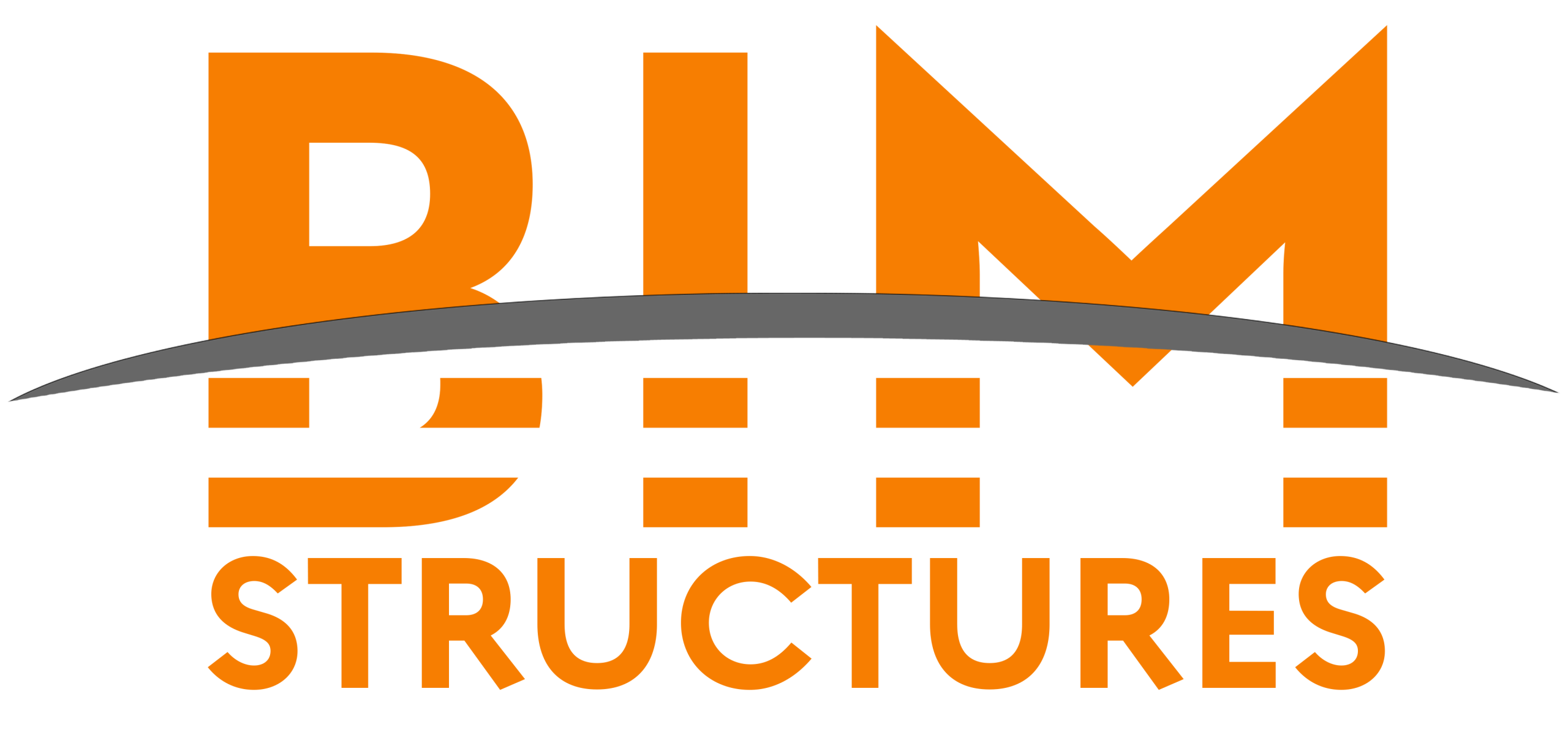Powerful & Simple
BIM Solutions
For Steel fabricators and Contractors, BIM Structures is your solution. Steel Detailing to 3D Site Services on Projects from Commercial spaces to High End Custom Homes.
We were BORN for this.
Our Speciality Services

Steel Detailing
Precision-driven steel detailing powered by Tekla Structures. We deliver high-quality 3D modeling, shop drawings, and BIM coordination to ensure seamless fabrication and flawless onsite erection for complex structural projects.

BIM Coordination
Bridge the gap in communication between design teams and field teams with BIM Coordination from BIM Structures. We utilize advanced 3D modeling to detect clashes, and enhance site safety for seamless project execution.

3D Site Services
Maximize jobsite precision with our 3D site services. We use the Trimble X7 for rapid, high-accuracy as-built scanning and the Trimble Ri for automated layout, ensuring seamless office-to-field alignment and zero rework.
We’re Here to Help
Our mission is to bridge the gap between architectural vision and structural reality. By providing high-precision steel detailing and clear technical translation, we empower fabricators, contractors, and design teams to communicate seamlessly, reducing field errors and ensuring project success from the shop to the site.

Copyright 2021 BIM Structures. All rights reserved.
